High Street Steventon, Abingdon
Offers in Excess of £700,000
- Inviting entrance hall (featuring engineered oakwood flooring which extends throughout all the reception areas of the ground floor) leading to cloakroom
- Delightful study with large double glazed bay window and fitted bookshelves and separate dining room with further large double glazed bay window
- Impressive double aspect 19' living room with attractive fireplace and double doors leading onto the rear gardens and open plan kitchen/dining room complemented by separate utility room
- Stairs rising to (large half landing window) part galleried landing with generous roof space above
- Large 16' master bedroom with two sets of built-in wardrobe cupboards and en-suite shower room
- Three further good size bedrooms (two offering attractive open views and all benefitting from built-in wardrobe cupboards) complemented by four piece family bathroom
- Mains gas radiator central heating (recently replaced efficient condensing gas boiler) double glazed windows and the property is sold with no ongoing chain
- Front gardens providing hard standing parking facilities for several vehicles leading to large double garage with eaves storage over and personal door to gardens
- Good size attractive south west facing rear gardens featuring patio and extensive lawn surrounded by flower and shrub borders - the whole enclosed by high brick walling and fencing
Impressive and very spacious detached family home offering many features including four good size bedrooms (master with en-suite facilities) and three separate reception rooms complemented by double garage and good size attractive south west facing rear gardens, situated in desirable non-estate location within the heart of one of the areas most highly sought after villages, sold with no ongoing chain.
Click to enlarge
Abingdon OX13 6RS




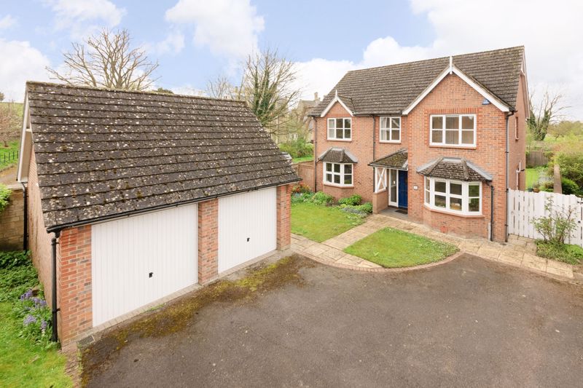

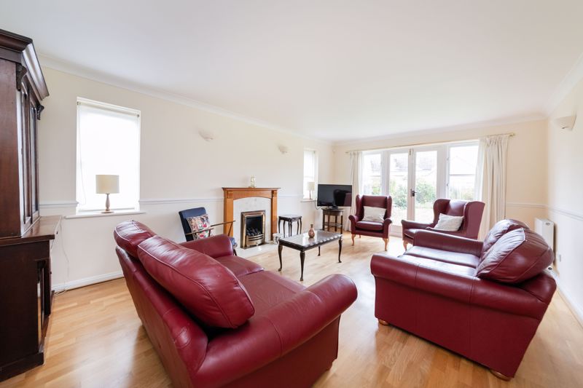
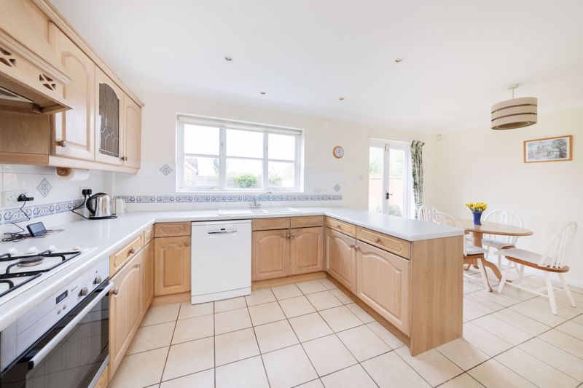
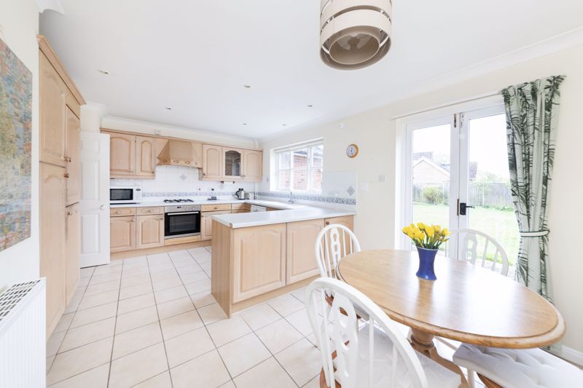
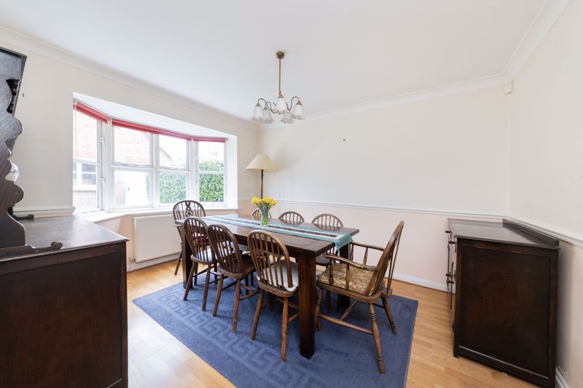
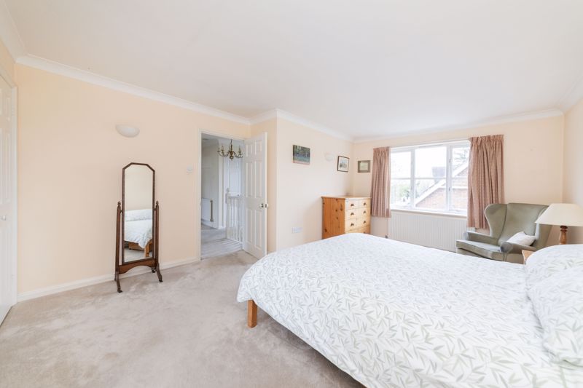
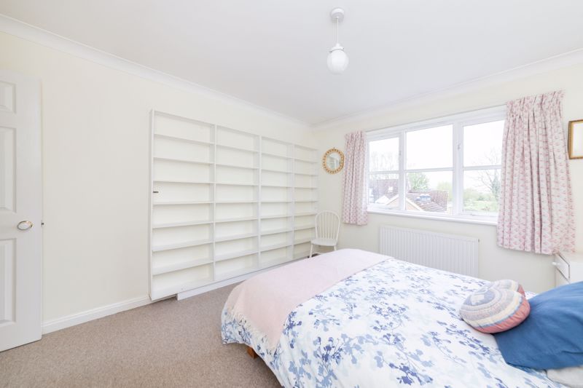
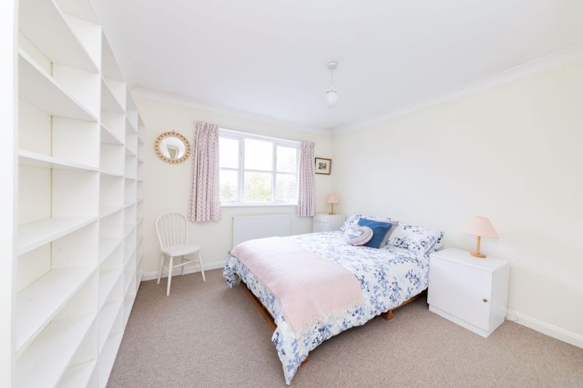
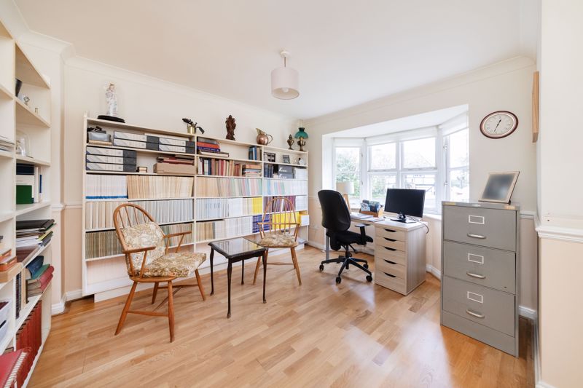
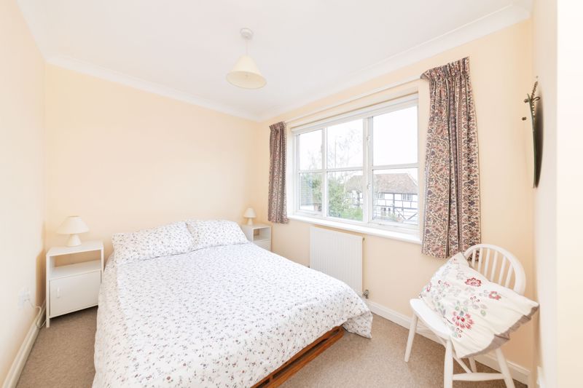
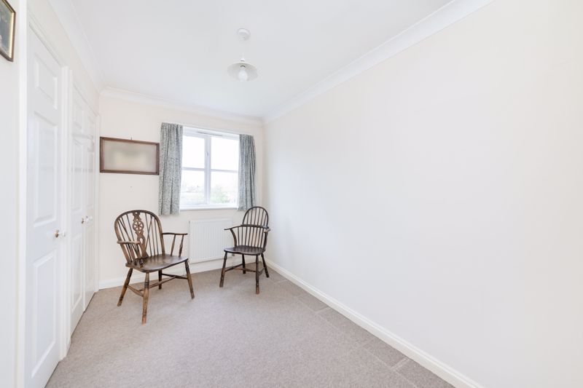
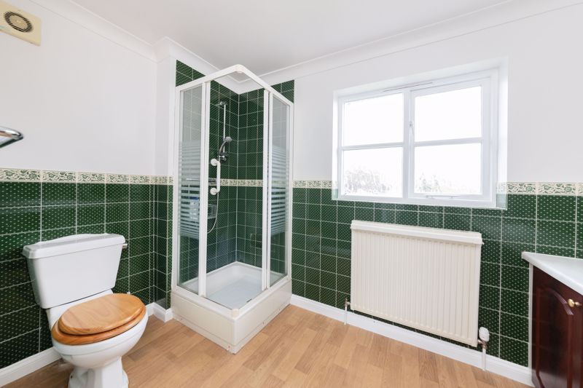
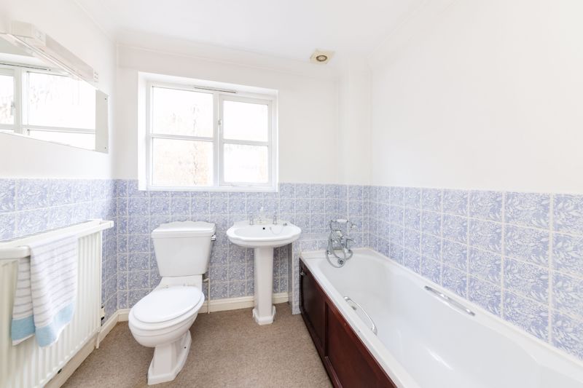
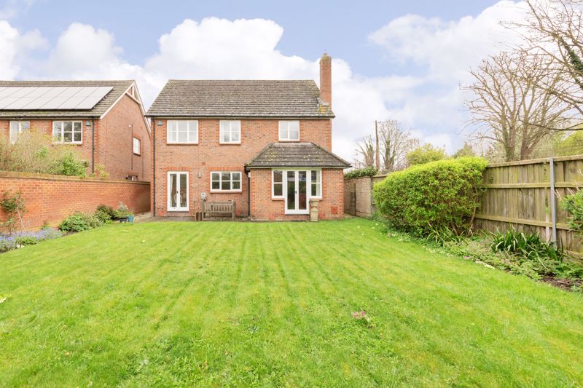
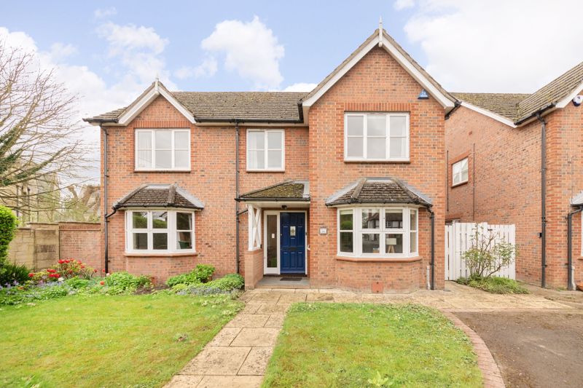

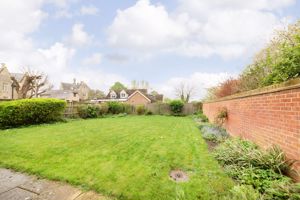















 4
4  2
2  3
3 Mortgage Calculator
Mortgage Calculator
