Widdowson Close, Didcot
£745,000
- Coming to market chain free
- Impressive four bedroom detached house with annexe over the double garage
- Nine years remaining on the NHBC certificate
- Amtico flooring throughout the ground floor, Hive central heating and alarm system installed
- The kitchen is Paula Rosa Manhattan and is fitted with integrated AEG appliances
- TV aerial points and LAN sockets throughout the house
- Annexe over the double garage with living space/kitchen, shower room with Aqualisa shower and separate cloakroom
- Generous main bedroom with double fitted wardrobes and en-suite with Aqualisa shower
- Second double bedroom with Jack and Jill doors into the family bathroom
- Generous driveway parking and gated access to the rear garden. There is an electrical charging point on the side of the house
**Property Video Available** - Hodsons are delighted to be presenting to the market this immaculately presented four bedroom detached house with separate annexe over the garage offering extensive family living space. The welcoming entrance hall offers a bright and airy free flowing space with access to the kitchen/breakfast room with integrated AEG appliances, the dining room, utility room and cloakroom and the bright and airy lounge with French doors leading out into the garden. The ground floor benefits from Amtico flooring throughout. The second floor benefits from a dual aspect landing offering a bright an airy space and leading to a generous main bedroom with double fitted wardrobes and en-suite with Aqualisa shower, a second double bedroom with fitted wardrobe and with Jack and Jill access door into the family bathroom which benefits from both bath and separate shower cubical with Aqualisa shower and two further bedrooms with one having a fitted wardrobe. The annexe offers an open plan living space with kitchen area, shower room, with Aqualisa shower and a separate cloakroom and is situated above the double garage and can be accessed via a separate door off the main garden. The garden to the front of the property is mainly laid to lawn with shrubs and young trees and there is gated side access into the rear garden which is mainly laid to lawn with a generous patio area and covered seating area. The driveway has parking for several vehicles and there is an electric charging point located on the side of the house. Viewing is highly recommended of this impressive family home.
Click to enlarge
Didcot OX11 9GF
 5
5  3
3  2
2



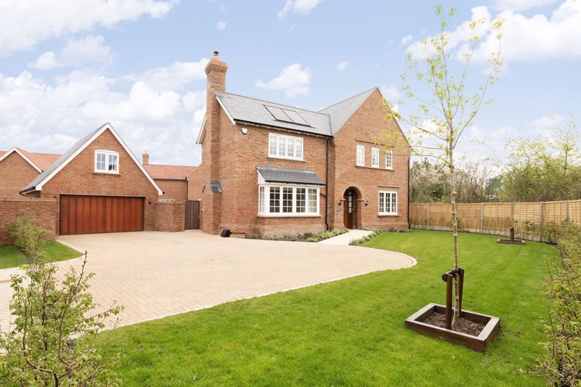
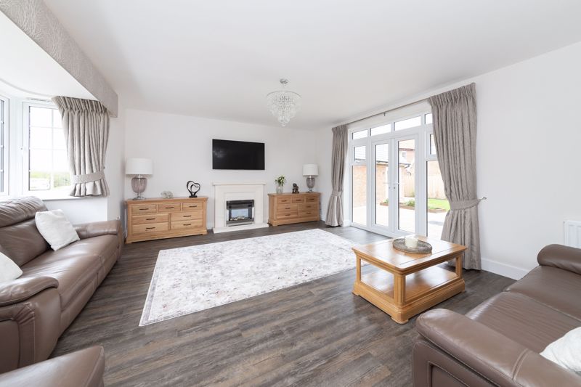
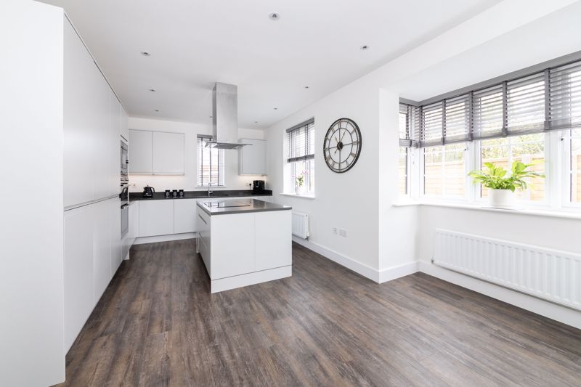
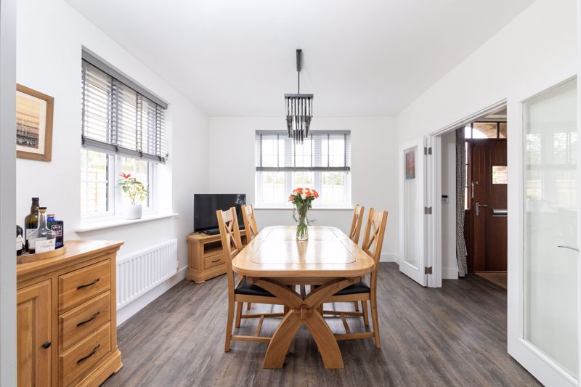
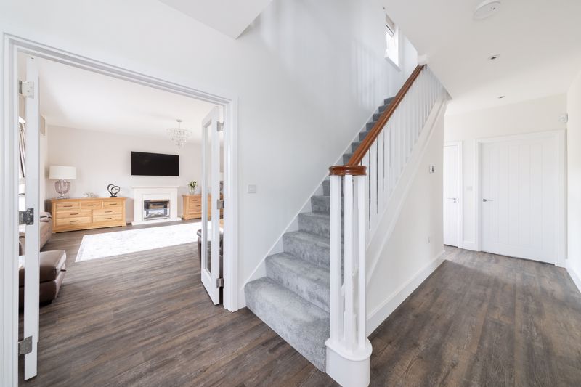
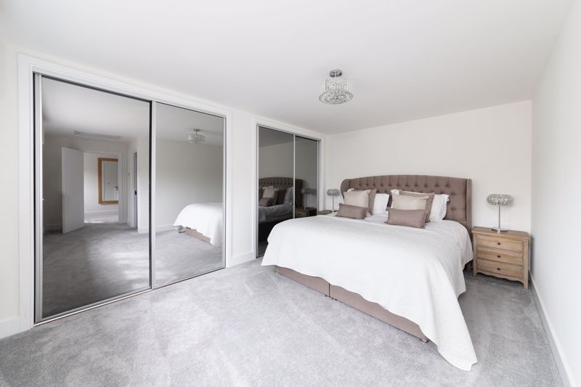
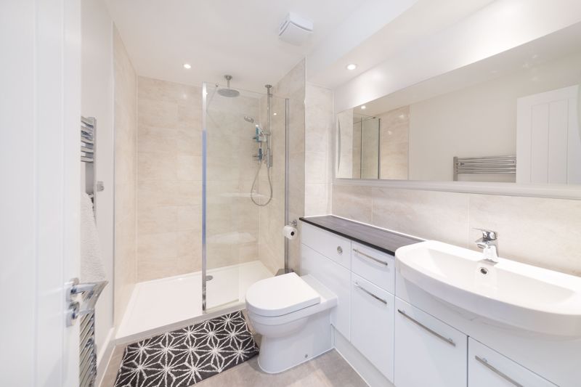
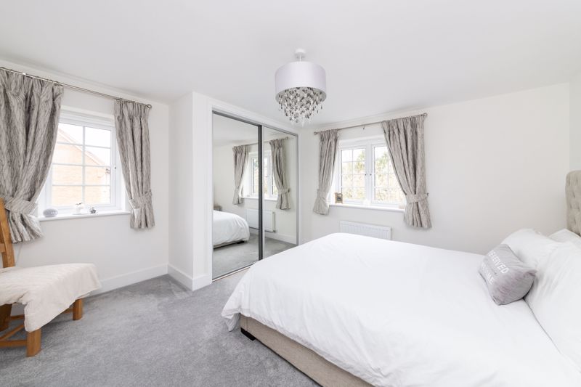
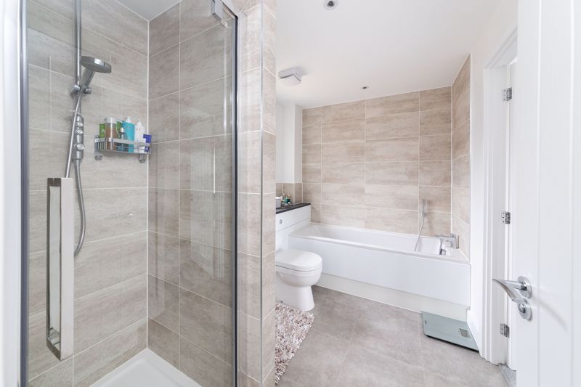
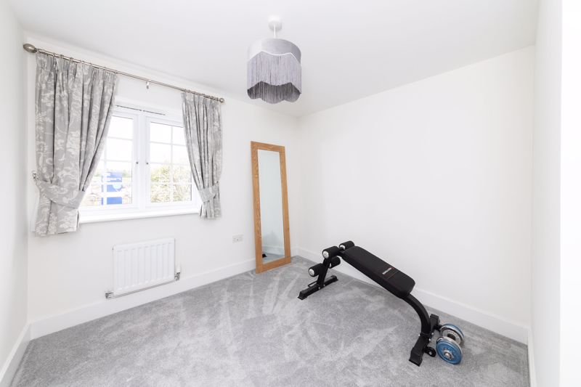
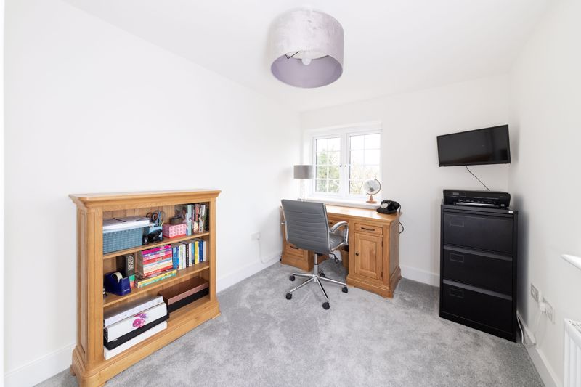
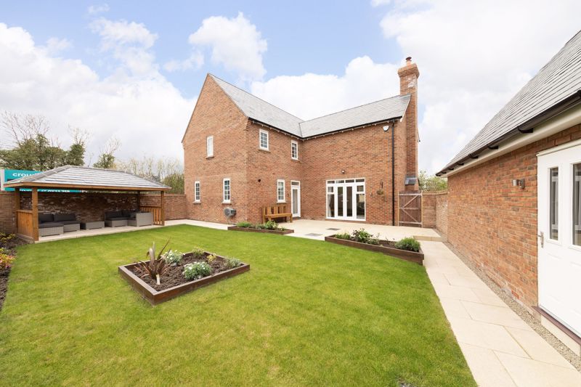
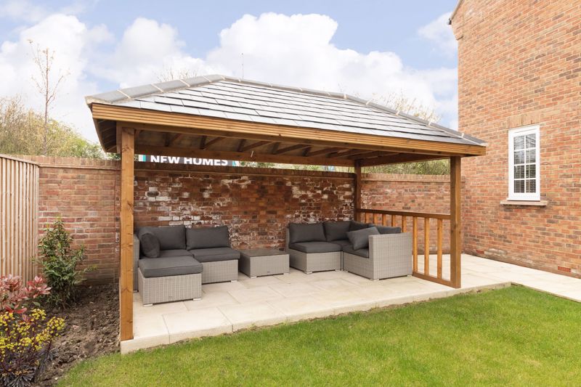
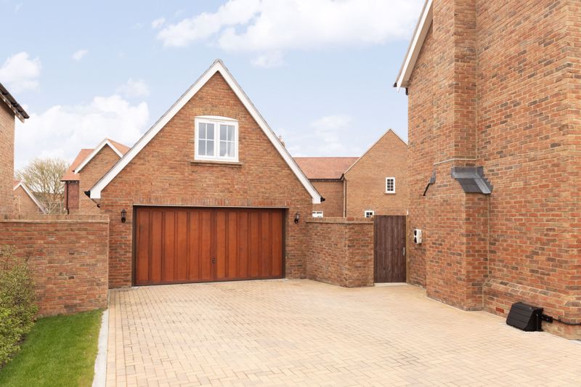
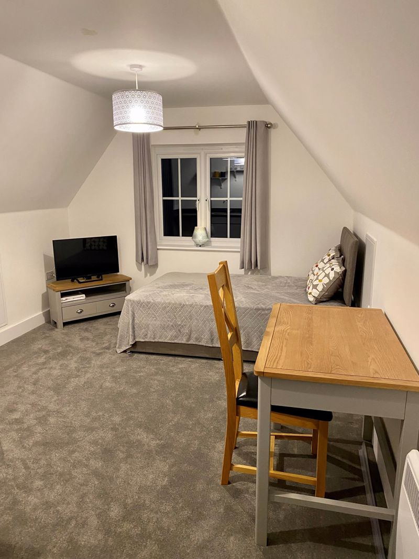
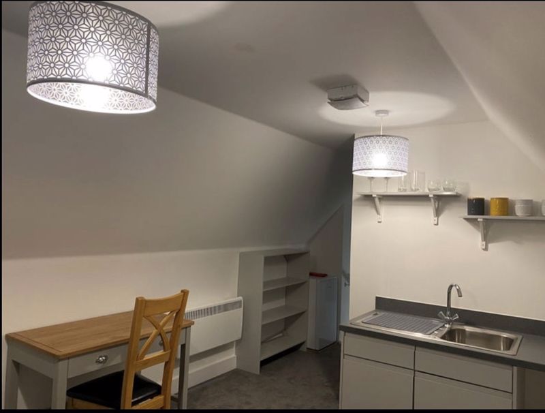

















 Mortgage Calculator
Mortgage Calculator
